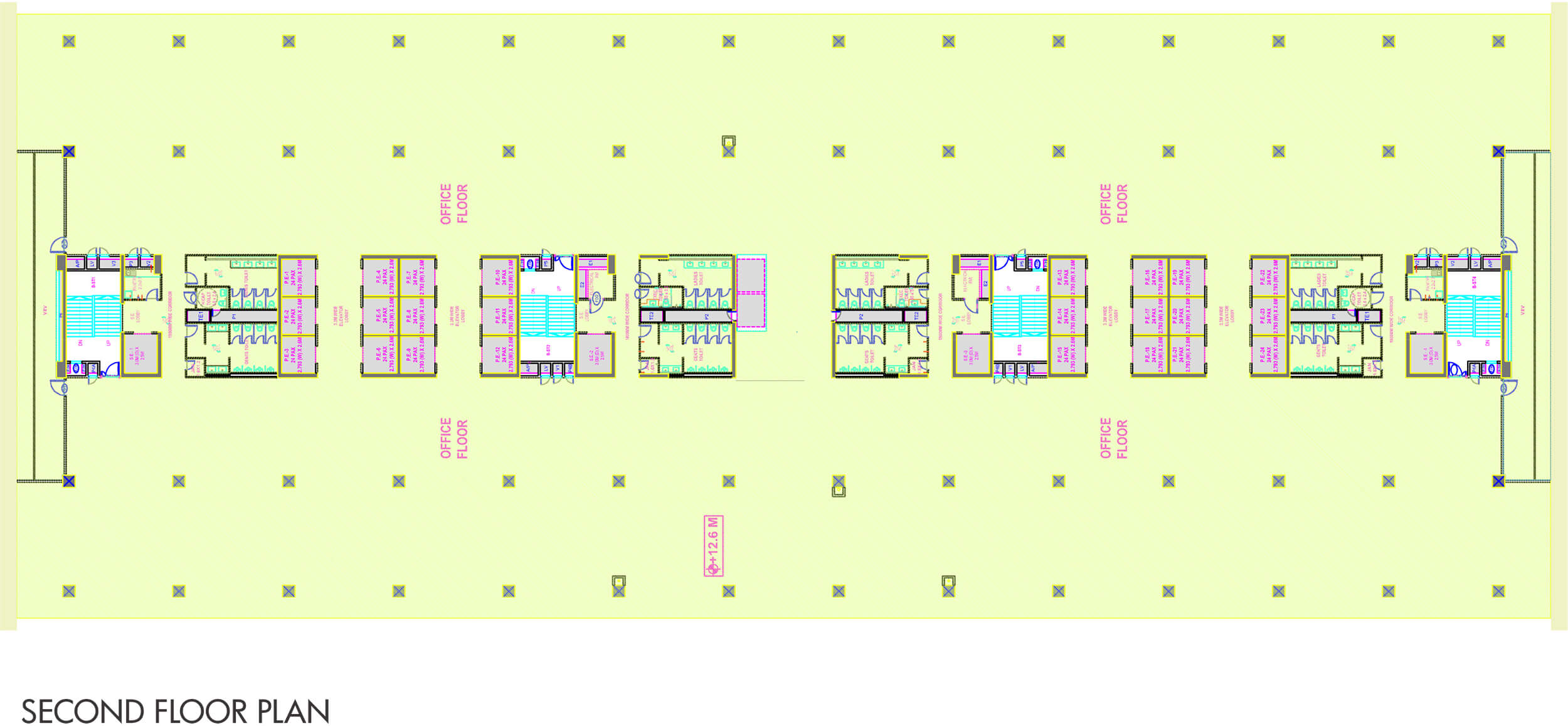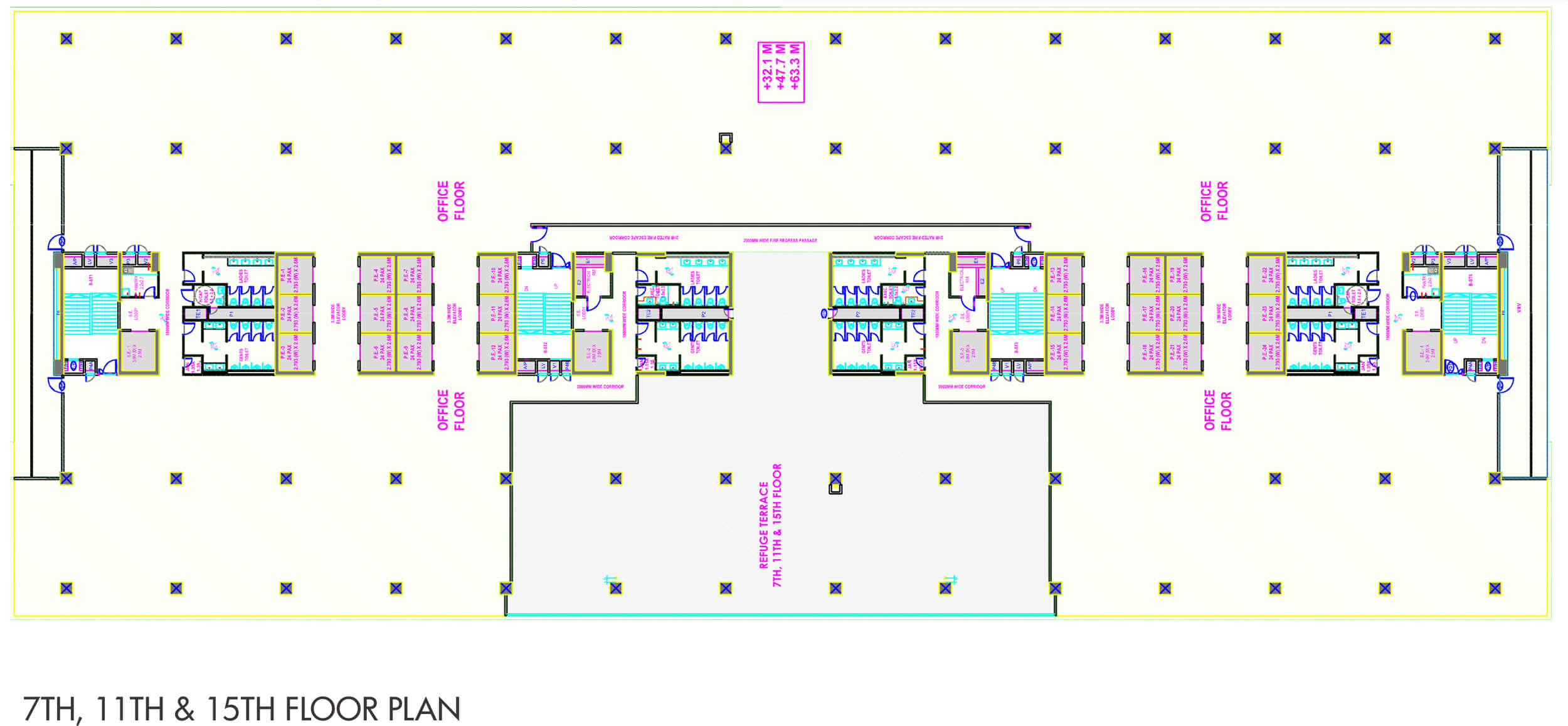ABOUT EON FREE ZONE PHASE II
With EON Free Zone Phase I's success, there was a consequent increase in demand for similarly creative and modern offices. Owing to this demand, the development of Phase II was set in motion. A thematic conjunct between both phases led to a similar design ideology for Phase I and Phase II. These ideologies created workspace elements that encourage collaboration, lateral thinking, and a dynamic environment that supports increasing growth and achievement levels.
EON Free Zone Phase II has clean lines and increased elevation as part of its structure, fitted with state-of-the-art facilities and amenities. EON Free Zone Phase II is a recipient of a Covid-19 assurance statement from the prestigious British Safety Council.
PROJECT SUMMARY
| Name | EON Free Zone II |
| Location | S.no. 72, Kharadi, Pune |
| Campus Spread | 12 Acres |
| Total Development Size | 2.2 million sq. ft. |
| Type | IT & IT- eS specific SEZ |
| Development Parcel | 2 Towers |
| Levels | 5 Parking levels + 16 Office floors |
| Typical Floor Plate | ~ 71,426 sq. ft. |
TECHNICAL SPECIFICATIONS
| Structure & Finishes | Composite aluminium panels & Double glazed low E glazing |
| Typical Floor Height | 3.9 mts. |
| Column Grid | 8.4 mts. x 8.4 mts. |
| Elevators | 24 nos. DCS (Destination Control System) elevators / each tower |
| Electrical Provision | 100% DG power back-up Connected Load 1.25 KVA / 100 sq. ft. of carpet area |
| Floor Loading | Typical areas-400 kg/sq. mts. Critical areas-1000 kg/sq. mts. |
| Service Core | Centralized service core, which accommodates 2 pantries, 4 sets of male & female washrooms, 2 executive & 2 specially-abled washrooms, janitor rooms and electrical rooms |
| Air-conditioning | Designed to accommodate VRF system of air-conditioning |
| Telecom | Right-of-way to all operators (existing operators include TATA Communications, Vodafone, Airtel, Idea Cellular, Reliance, and many more) |
| Parking | Abundant parking provision within B1, B2, B3, Ground and Podium |
CLIENTELE
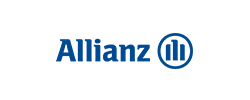
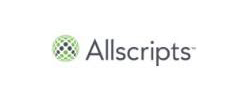
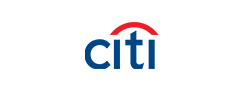
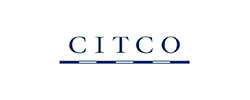
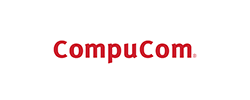
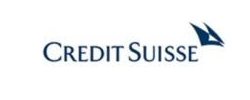
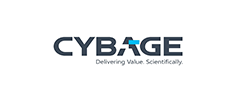
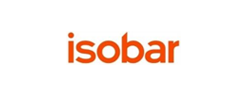
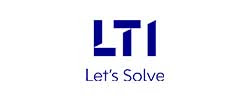
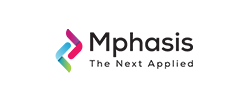
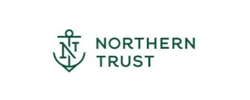
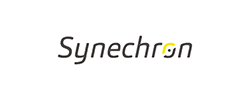
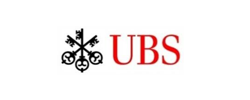
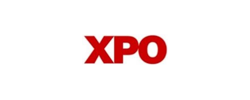
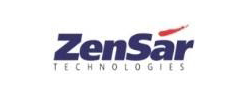
BUSINESS SUPPORT SERVICES
| Crèche | On transfer lobby level of Tower A. |
| Training Rooms | 2 nos. (~25 seater & ~35 seater) with pre-function area on transfer lobby level within Tower A |
| 4 nos. (Two ~25 seater & Two ~35 seater) with pre-function area on transfer lobby level within Tower B | |
| Auditoriums | 2 nos. (~75 seats each) with pre-function area on B2 Level within Tower A. |
| 2 nos. (~75 seats each) with pre-function area on Ground Level within Tower B. | |
| Common Food Court | A common multi-cuisine food court spread over approx. 75,000 sq. ft. area within the Gr + Level 1 of the recreation block. |
| Health club | A state-of-the-art health club by ABS Fitness with robust facilities on level 2 of the recreation block. |
FOOD COURT SUPPORT SERVICES
- Common multi-cuisine food court area: ~ 75,000 sq. ft. on Level 1, 2 & 3 of the recreation block
- Seating capacity : ~ 1800 seats across both levels of the food court
- Total number of outlets : ~ 20
- Open coffee shop (Starbucks) with external sit-outs on the landscaped podium

